

Interior Features
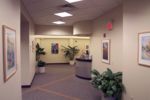
|
Lobby. Notice ceiling tile and light placement. Plants are real. Receptionist desk to the right. Artwork from local artists fills the entire building. (768x512 51kb) |
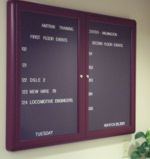
|
Schedule board behind main receptionist desk detailing that day's training activities. I resisted the urge to ask if the classes often ran late. I'm sure they hear that all the time! (485x512 32kb) |
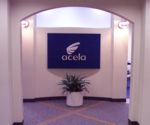
|
Entrance to onsite break room. Just vending machines inside. We had a hot catered meal, don't know if they do that for trainees or not. This shot is not of the break room itself, but the entrance. Note the the large Acela logo at the entrance and the domed incadescent lights on each side, reminiscent of station lights of some midwest stations. (613x512 71kb) |
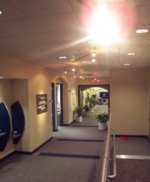
|
Hallway outside the simulator room (directly behind to the right). At the end of the hall is the entrance to the break room. The track lighting on the ceiling is an irregular twisting shape and is used to highlight certain features of the hall. The head of the training center told us this was one of those minor extra cost items that he wanted to make sure didn't get cut to save costs. It makes a nice difference. Also note the bank of phones along the left room and their adherence to the Acela theme. (360x540 19kb) |
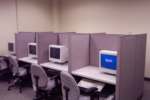
|
Computer-based training done in this room. 16 machines total. Of note to computer nerds, they all run NT workstation and I noted about eight different logon domains at the logon prompt. High partitions were meant to provide some semblence of privacy while trainees used self-paced CBTs, but apparently gets in the way of in-class instruction. The latter was pressed into service in the room, but not originally planned. What I liked was that the windows in the room are there, but behind the drywall. Natural light is distracting in computer rooms. (540x360 15.5kb) |

|
The main office space for the trainers. Windows on two walls provide plenty of natural light during the day as well as a nice view of the main line. Some of the cubes had very interesting stuff on their walls and desks. I didn't take any photos there due to respect for their privacy. (492x255 19kb) |

|
Conference room. The art work on the walls were quite nice. (554x323 11.5kb) |

|
Audio/Visual production room. (670x311 40kb) A 40kb closeup of the caps is also available as well as separate 30kb pic of my wife modeling the Red Hat cap! |